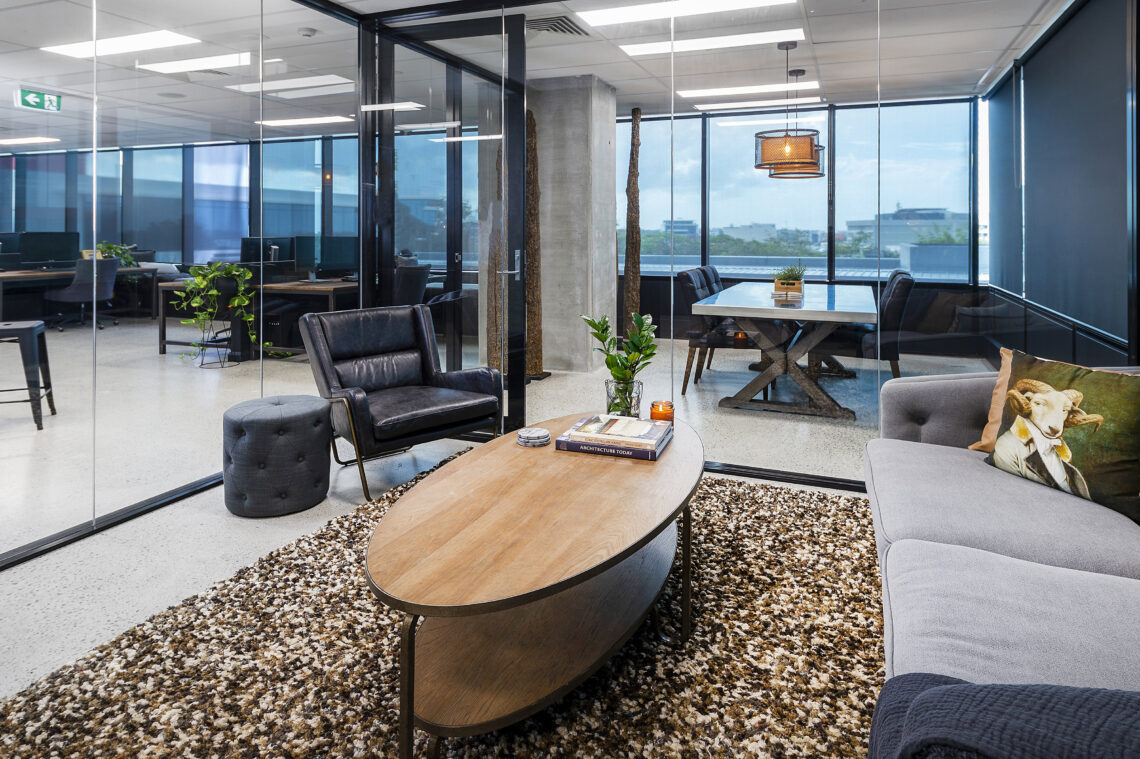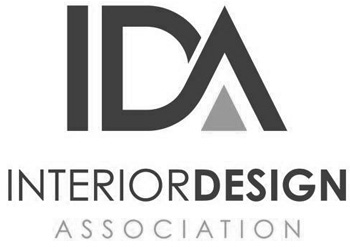Commercial Design Process
Crafting Personalised Spaces
At 21K Design Projects, we understand that the process of designing a new commercial space can be daunting and overwhelming. That’s why we offer a comprehensive approach that ensures your project is seamless.

The Process
At 21K Design Projects, we specialise in understanding how people live and work within a space, and how the space you work in can aid to maximise productivity and potential. Collaborating with us means having a design partner who truly comprehends your business requirements and vision, resulting in a space that is both beautiful and tailored to your unique needs and preferences.
1.
Discovery Consultation & On-site meeting
We recognise that each design project is distinct and requires a personalized approach depending on your needs. Our first step in the design process involves arranging a discovery consultation or on-site design meeting with our clients, which is free of charge. This consultation allows us to gain a thorough comprehension of our clients’ vision, preferences, and requirements. We encourage our clients to present their design brief and any unique constraints they may have during this consultation. Our team will then develop a scope of works and fee proposal for your consideration, outlining all project milestones.
2.
Site measure up
When beginning any commercial design project, it is important to first ascertain the exact parameters of the site. In addition to any original building plans you may have for the space, we will also carry out our own physical measure up of the site. Using these measurements we will draft the existing site so that our designers can draft a new design as accurately as possible.
3.
Site analysis and feasibility assessment
To ensure the successful conceptualization of your new commercial premises, our designer will conduct thorough site research and analysis. Based on your specific vision for the project and the actual conditions presented on site, a feasibility assessment will be created. This analysis will take into account the location, existing services, immovable objects which need to be considered in the design and any relevant body corporate or management by-laws that need to be adhered to. This is to ensure the achievable and efficacy of the project and will determine any site constraints that must be considered in the design. It is at this stage that we will ascertain if additional industry liaison will be required such as town planners.
4.
Concept Design
Once your designer has a comprehensive understanding of your site’s requirements, they will move on to the exciting phase of Concept Design. This stage involves combining your vision with the results of the research analysis to create a tangible design outcome that aligns with your design aspirations.
KEY OBJECTIVES OF CONCEPT DRAWINGS
- Finding the right floor plan to suit your needs & aligning with Construction Codes and Australian Standards.
- At this stage, the visualisations are demonstrative of space and the proposed locations of walls. During conceptualisation it’s more important we get the layout and requirements correct.
5.
Preliminary Design
This stage focuses on refining the finer details of the design, after Concept Drawings have been approved. We’ll further develop you’re the specifics of your project, including electrical selections, floor coverings and landscaping. The plan documentation itself is taken to the next stage of drawings, as the plans are fully dimensioned, elevations of cabinetry for kitchens and bathrooms are added, all of which are necessary for your chosen builder to tender and for their engineer to begin work.
Key Objectives of Preliminary Drawings
- Further developing the design with additional detail for quoting, and for review by certifiers.
- Attaining feedback from builders, project managers, trades, engineers and certifiers.
6.
Working Drawings
The Construction Drawings Stage is where your vision becomes a reality. After obtaining approval from the relevant authorities such as council or body corporate for the preliminary drawings, we proceed to create working drawings for construction. This stage involves finalizing and coordinating all technical drawings, specifications, and schedules, as well as preparing comprehensive documentation that is ready for your contractor or builder to construct.

